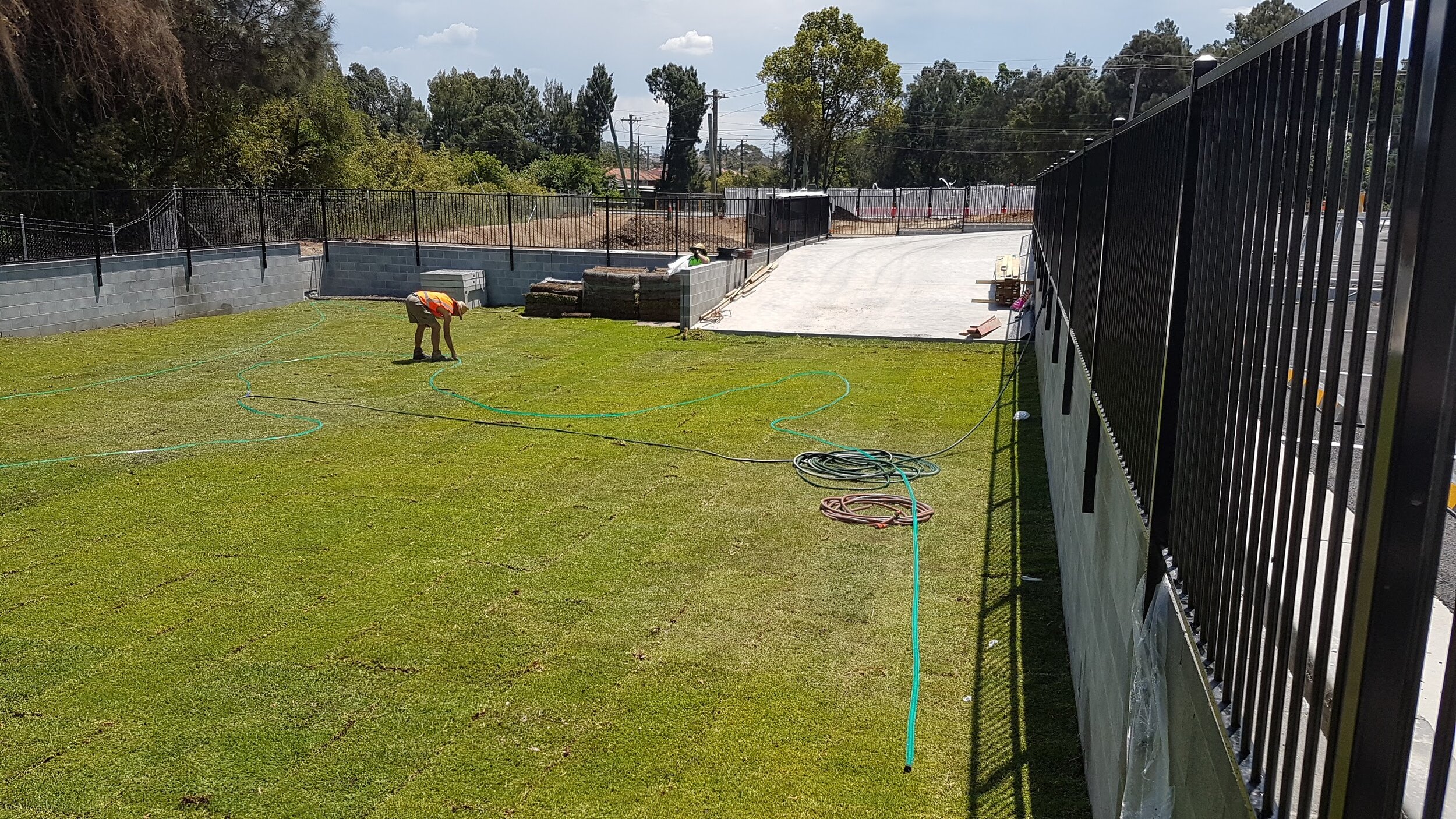Commercial
Level 5 - 114 Castlereagh st Sydney
A dynamic and stylish office space tailored to the needs of modern workers. The inclusion of beautiful meeting rooms, breakout areas, stone bench workspaces, and custom cabinetry all contribute to a functional yet aesthetically pleasing environment. The custom upholstered bench seating and booths foster a collaborative and energetic atmosphere.
Mood lighting and fresh green accent walls further enhance the ambiance of the space, creating a warm and inviting atmosphere creating a sense of calm and well-being.
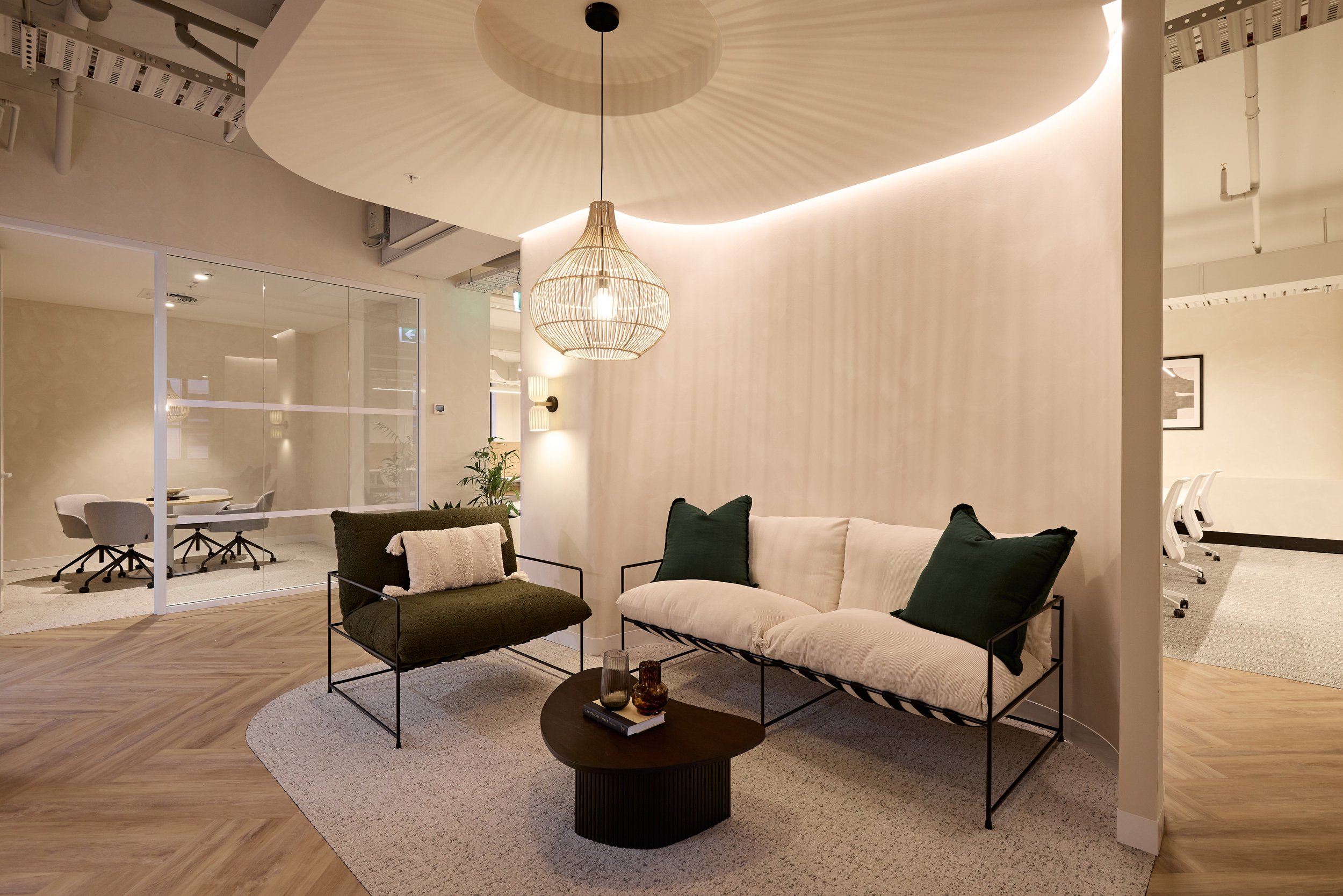













Commercial
Level 3-114 Castlereagh st Sydney
The design brief of this office was to create large open plan work areas along side pockets of quiet break-out areas and collaboration spaces. We exposed the brick walls and revealed the original sandstone windows to introduce texture to the office. By introducing curved finishes, sandstone features and textured walls we have created a contemporary and inviting office space.









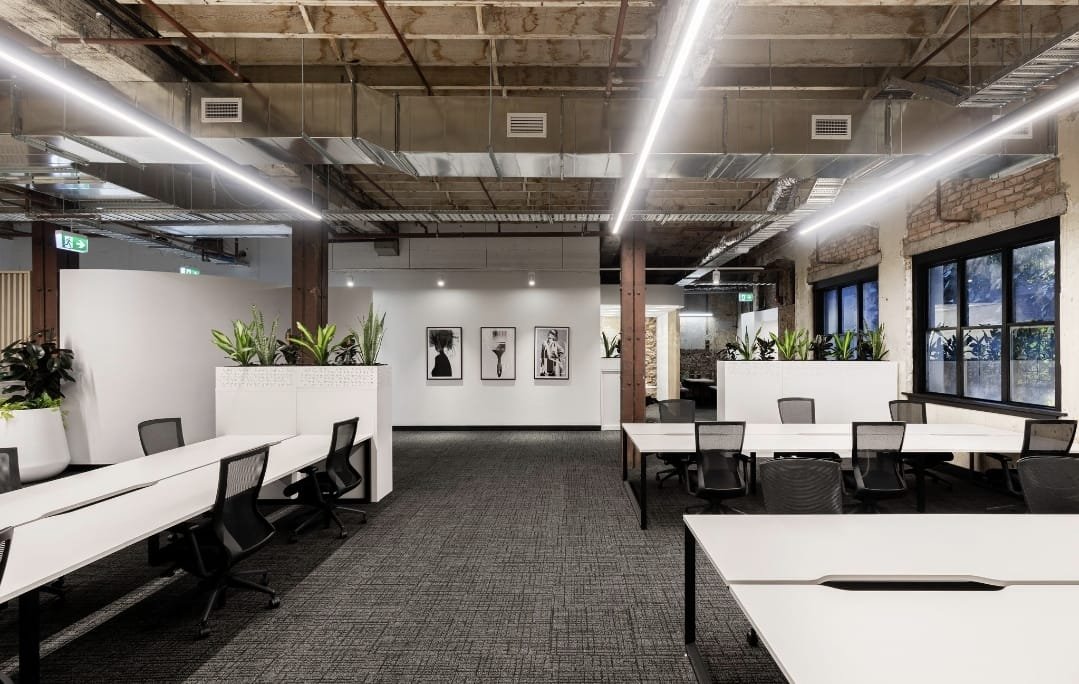






Commercial
Showpo
Showpo. Your go-to place to shop for fun, on-trend fashion at super affordable prices.
Construction of office fit out in Clarence St, Sydney. Offices, boardrooms, phone booths, photo studio, Instagram-bedroom and large scale clothing racking system. Office hammocks and a Beer and Rose tap in the kitchen. The Showpo office was a fun project offering on trend finishes and an equally trendy aesthetic.

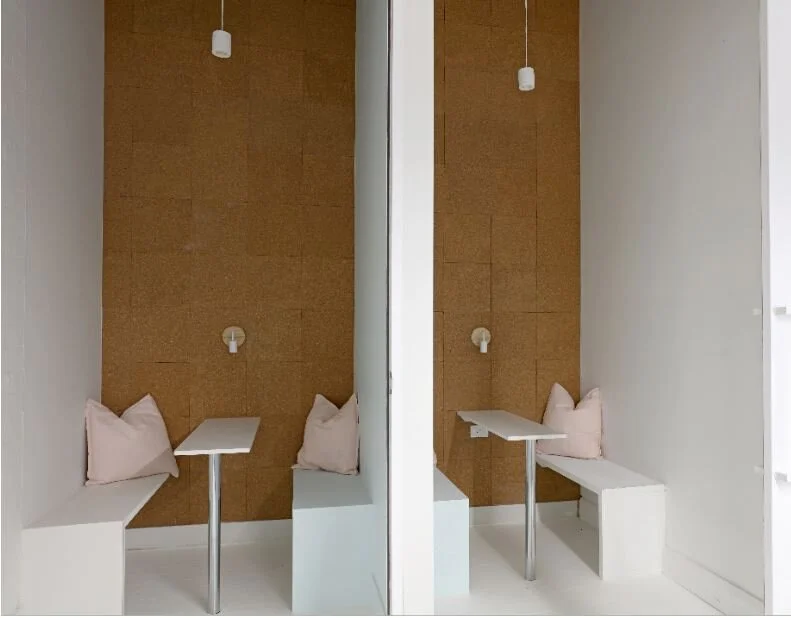
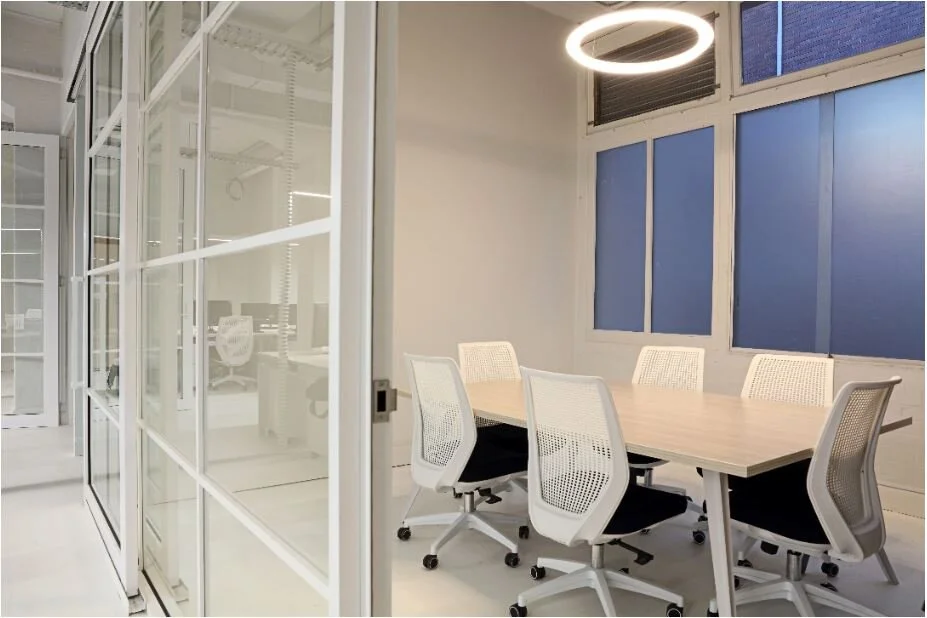
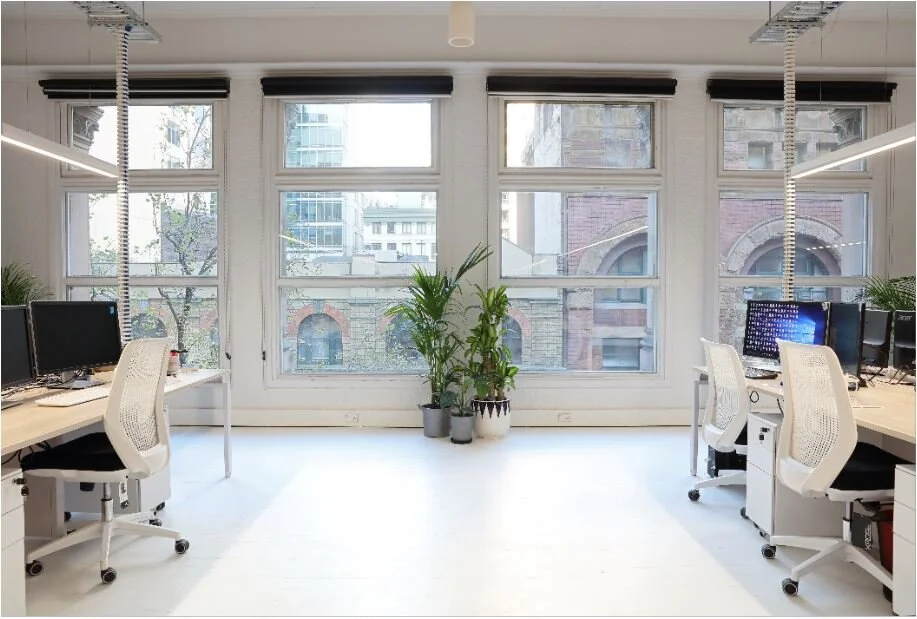
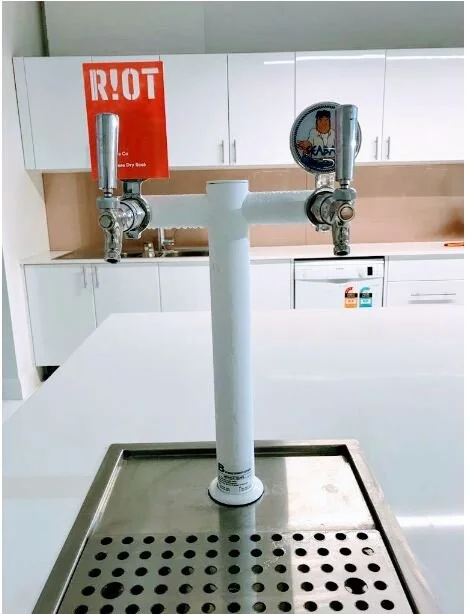
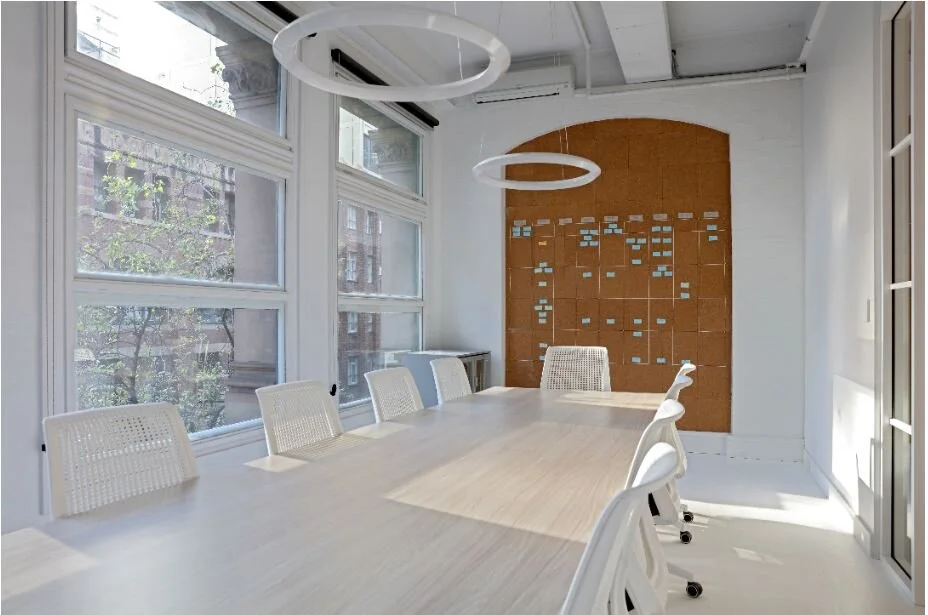
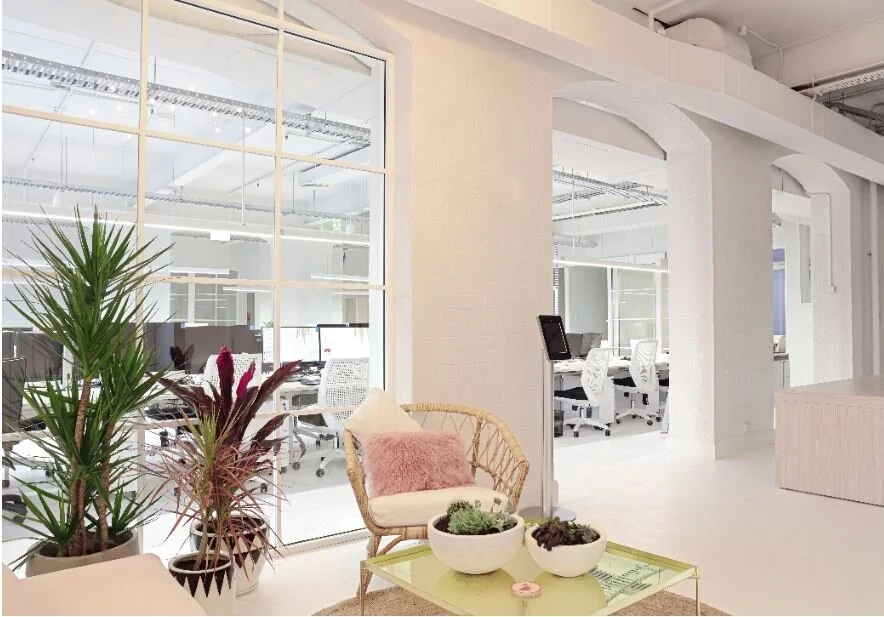
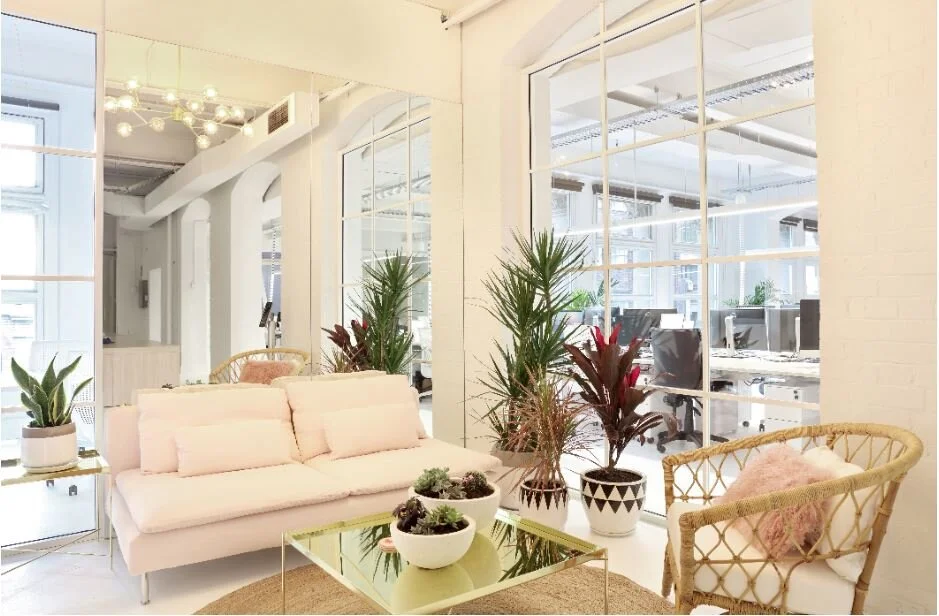
Commercial
NSW Police
Refurbishment of open air areas at the NSW Police Building – Darling Harbor. Architecturally designed decking, seating and planter boxes, polished concrete kitchen top, bbq and range hood. In built watering system and Architecturally designed feature panels. Level 6 – Pergola, seating and tables surrounded by timber paneling and decking. Astro turf and planter boxes.
It was an honor to be able to work with NSW Police and create a space for the client to retreat and collaborate.





Commercial
Silver Thomas Hanley
An office fit out for architectural firm Silver Thomas Hanley (STH). The brief included all elements of the office from the work floor, boardrooms, meeting rooms and kitchen. This was a fun and innovative project for Taylor Works to collaborate with STH and their architecture background.







Commercial
73 York st
Refurbishment of Level 4 – Entire floor.
Polish, stain floorboards and expose ceiling beams. Install timber paneling into ceiling, new bathrooms, new lighting and refurbish dis used goods lift motor room. It was a pleasure for Taylor Works to complete this project, the end result was beautiful and spectacular.



Commercial
Mozo
An office fit out for Mozo in Sydney’s CBD

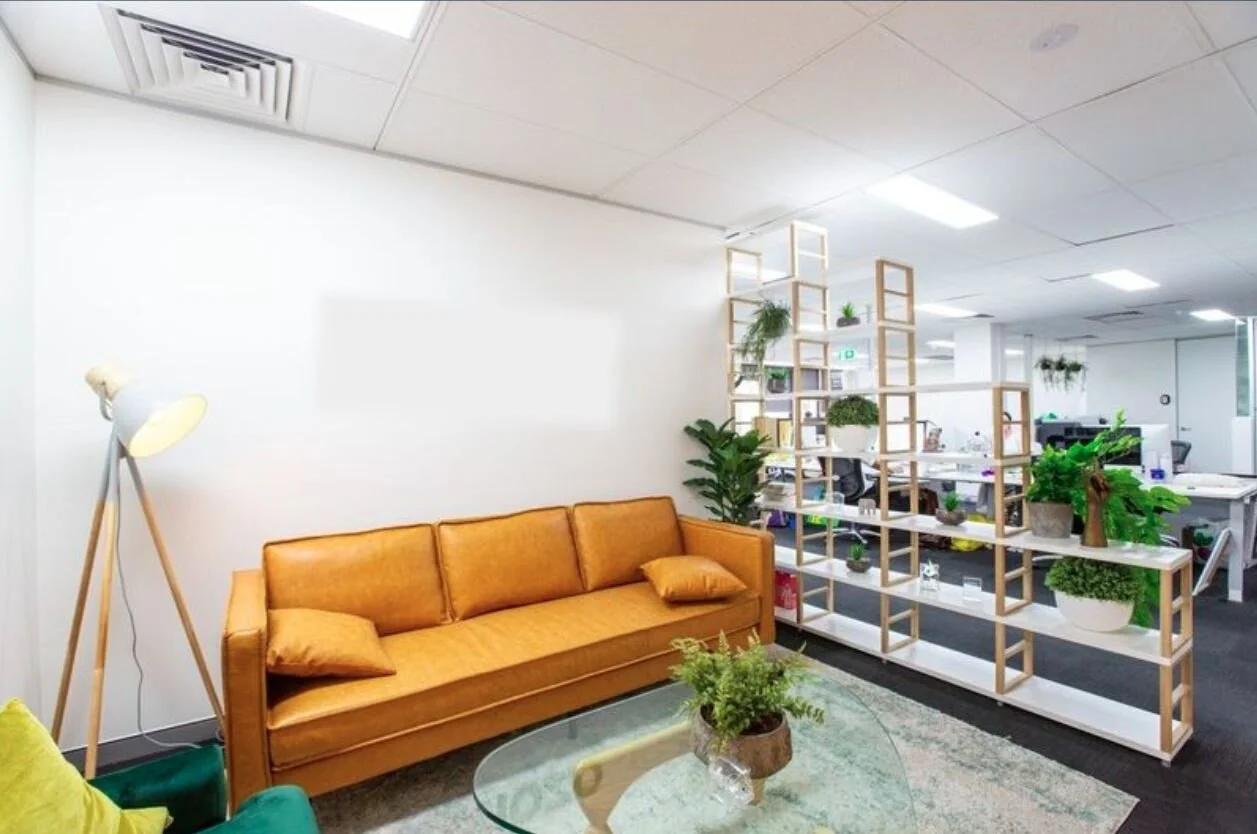
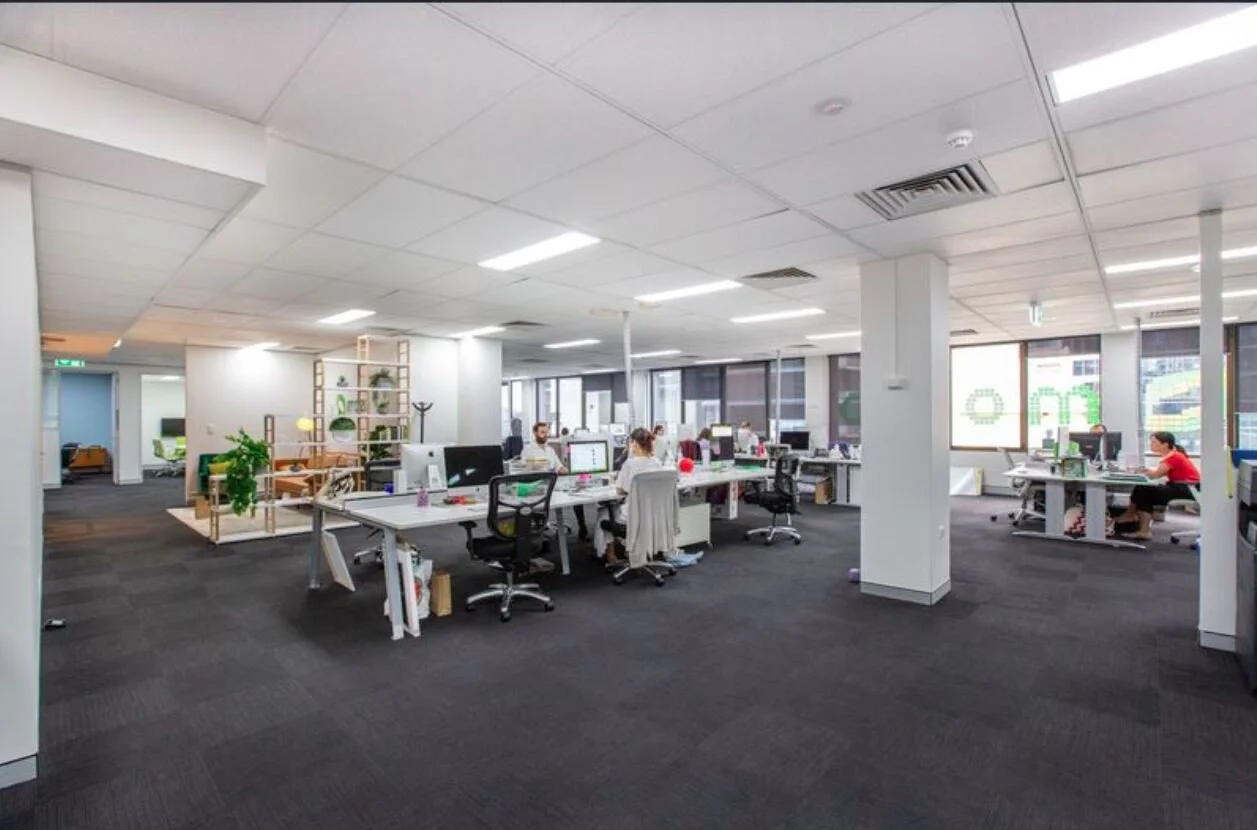
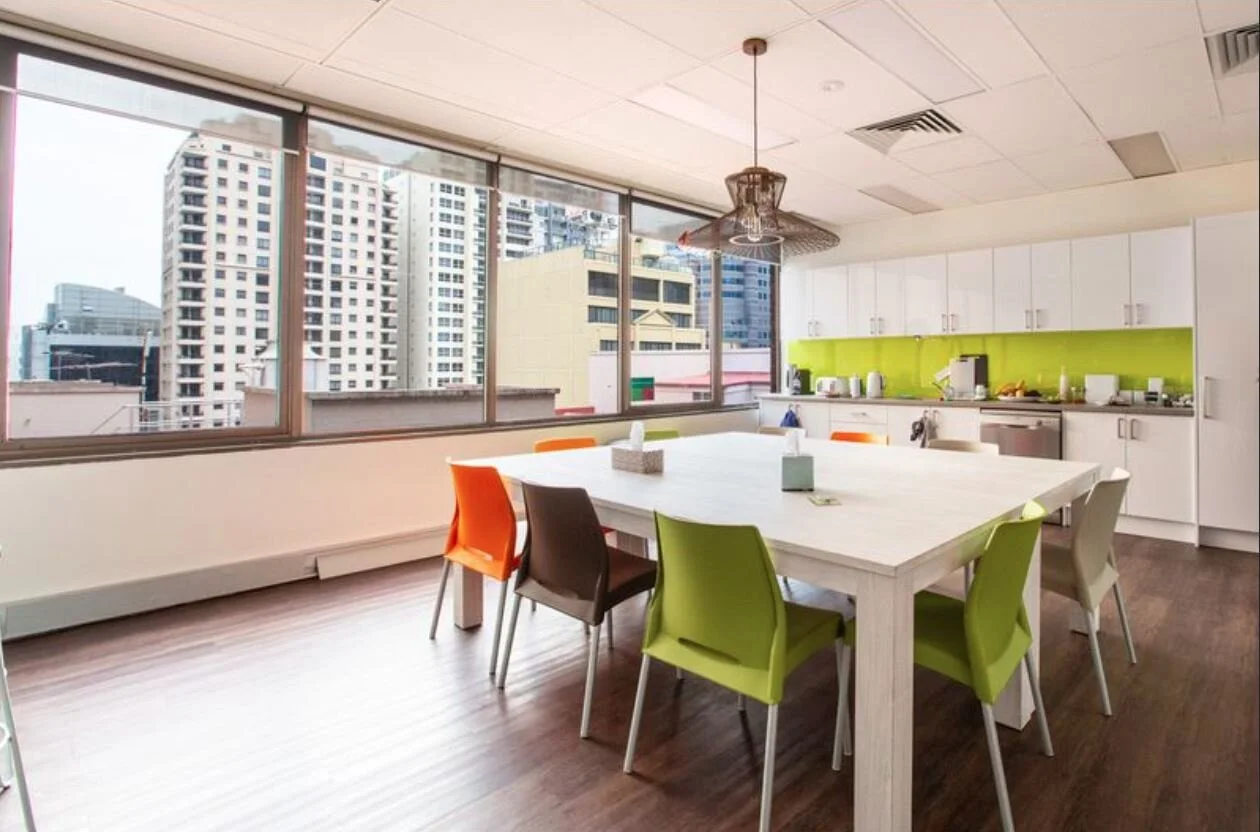
Commercial
Full Tilt Construction
Landscaping installation on industrial builds.
CSR Plaster – Garden beds, jute matt batter and nature strip grass
Man Diesel – Garden beds, car park garden, OSD Grass area and VMP Regeneration area

